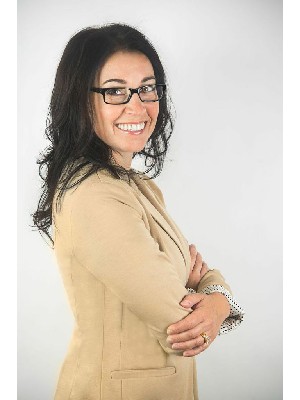



Sarah Deslauriers Kennedy, Courtier immobilier résidentiel | Sabrina Cirino, Courtier immobilier résidentiel




Sarah Deslauriers Kennedy, Courtier immobilier résidentiel | Sabrina Cirino, Courtier immobilier résidentiel

Phone: 450.462.4414
Mobile: 514.884.2458

454
Ave Victoria
ST-Lambert,
QC
J4P2J4
| Building Style: | Detached |
| Condo Fees: | $436.00 Monthly |
| Lot Assessment: | $47,700.00 |
| Building Assessment: | $401,100.00 |
| Total Assessment: | $448,800.00 |
| Assessment Year: | 2023 |
| Municipal Tax: | $2,740.00 |
| School Tax: | $277.00 |
| Annual Tax Amount: | $3,017.00 (2024) |
| No. of Parking Spaces: | 2 |
| Floor Space (approx): | 1346.0 Square Feet |
| Built in: | 2017 |
| Bedrooms: | 3 |
| Bathrooms (Total): | 1 |
| Bathrooms (Partial): | 1 |
| Zoning: | RESI |
| Heating System: | Other , Electric baseboard units |
| Building amenity and common areas: | Outdoor pool |
| Water Supply: | Municipality |
| Heating Energy: | Electricity |
| Equipment/Services: | Private balcony , Intercom , Electric garage door opener , Inside storage , Wall-mounted heat pump |
| Garage: | Heated |
| Washer/Dryer (installation): | Other |
| Pool: | Inground |
| Proximity: | Highway , Daycare centre , Park , Bicycle path , Elementary school , Commuter train , Public transportation |
| Siding: | Brick |
| Bathroom: | Separate shower |
| Parking: | Garage |
| Sewage System: | Municipality |